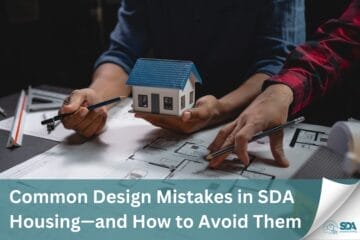
SDA Housing: 7 Common Design Mistakes and How to Avoid Them
Designing Specialist Disability Accommodation (SDA) is a complex process that demands careful attention to detail. While clear standards exist to guide development, even experienced teams can encounter design challenges that affect the quality, safety, or functionality of SDA homes. Below are some of the most common design errors in SDA housing, along with practical solutions grounded in the SDA Design Standard and best practices in accessible housing.
Effective SDA housing requires careful planning, strong material selection, and accurate understanding of participant needs.
Incomplete Alignment with the SDA Design Standard
One of the most frequent pitfalls is not fully meeting the requirements of the SDA Design Standard for the intended category—whether Improved Liveability, Fully Accessible, High Physical Support, or Robust. While serious non-compliance can result in a property being ineligible for SDA enrolment and risk funding and occupancy, some issues may be addressed through remediation or conditional enrolment. Engaging accredited SDA assessors early and throughout the project helps ensure compliance and reduces the risk of costly delays.
Solution:
Involve an accredited SDA assessor from the outset and again at project completion. Regularly review plans against the SDA Design Standard throughout the design and construction phases. This diligence helps prevent costly rework and ensures the property qualifies for SDA funding.
Many design issues in SDA housing come from not following the intended category requirements closely enough.
Using Standard Materials in Robust Housing
Robust SDA homes are designed for residents with complex needs, requiring finishes and fixtures that withstand heavy use. Using materials that are not suited to Robust requirements, such as plasterboard walls or regular doors, leads to frequent repairs, safety issues, and higher long-term costs.
Solution:
Select impact-resistant materials, reinforced walls, tamper-proof fittings, and secure windows and doors. Choose flooring and surfaces that are both durable and easy to maintain. These choices enhance safety and reduce maintenance for both residents and staff.
Good SDA housing design improves safety, accessibility, and long-term functionality for residents.
Poor Consideration of Participant Needs
Generic layouts that don’t consider the specific needs of residents can lead to spaces that, while partially accessible, may not be optimally functional. Common oversights include insufficient turning circles for wheelchairs or missing provisions for ceiling hoists in High Physical Support homes.
Solution:
Engage with residents, their families, and support coordinators during the design process. Tailor accessibility features—such as wider doorways, adaptable bathrooms, and assistive technology- to the needs of the intended residents. This approach ensures the home is both functional and inviting.
When SDA housing projects fail to consider sensory needs, the result is a home that doesn’t fully support the resident.
Overlooking Outdoor and Sensory Spaces
Neglecting outdoor areas or overlooking the potential need for sensory-considerate environments may affect residents’ comfort and quality of life, particularly in Robust and Improved Liveability homes, where individual sensory needs can vary significantly.
Solution:
Design accessible outdoor spaces with secure fencing, shaded seating, and sensory gardens where appropriate. Incorporate calming color schemes, acoustic treatments, and flexible communal areas to accommodate a range of sensory needs.
Ignoring Site Selection and Community Integration
Siting SDA homes in isolated or inaccessible locations can lead to low demand and limit residents’ access to essential services. Proximity to public transport, healthcare, and community amenities is essential for fostering independence and participation.
Solution:
Conduct thorough site analysis to ensure the location is accessible and well-connected. Select sites that promote community engagement and offer easy access to essential services.
Underestimating Compliance and Certification Requirements
Working with inexperienced builders or failing to obtain required professional certification can result in non-compliance, costly delays, or expensive retrofits.
Solution:
Always engage experienced SDA builders and accredited assessors. Maintain comprehensive documentation and ensure each stage of the build adheres to both the SDA Design Standard and relevant building codes.
Lack of Long-Term Maintenance Planning
Without a proactive maintenance strategy, SDA homes can suffer from avoidable wear, reduced functionality, and rising upkeep costs over time.
Solution:
Use high-quality and low-maintenance materials and fixtures. Establish a planned maintenance schedule and allocate a budget for regular repairs and upgrades.
By addressing these common design mistakes, SDA providers can deliver high-quality homes that meet the requirements of the NDIS Specialist Disability Accommodation (SDA) Design Standard and comply with the NDIS (Specialist Disability Accommodation) Rules 2020. These guidelines ensure that SDA dwellings are safe, accessible, and tailored to the individual needs of participants. Success in SDA housing depends on thoughtful planning, strong construction practices, and participant-centered design that reflects the unique goals and support needs of each resident.
References
- SDA Design Standard | NDIS
- Robust Housing Design for Specialist Disability Accommodation
- Investment Mistakes to Avoid for SDA Properties | Blog
https://sdapropertylisting.com.au/designing-kitchens-in-sda-standard/









