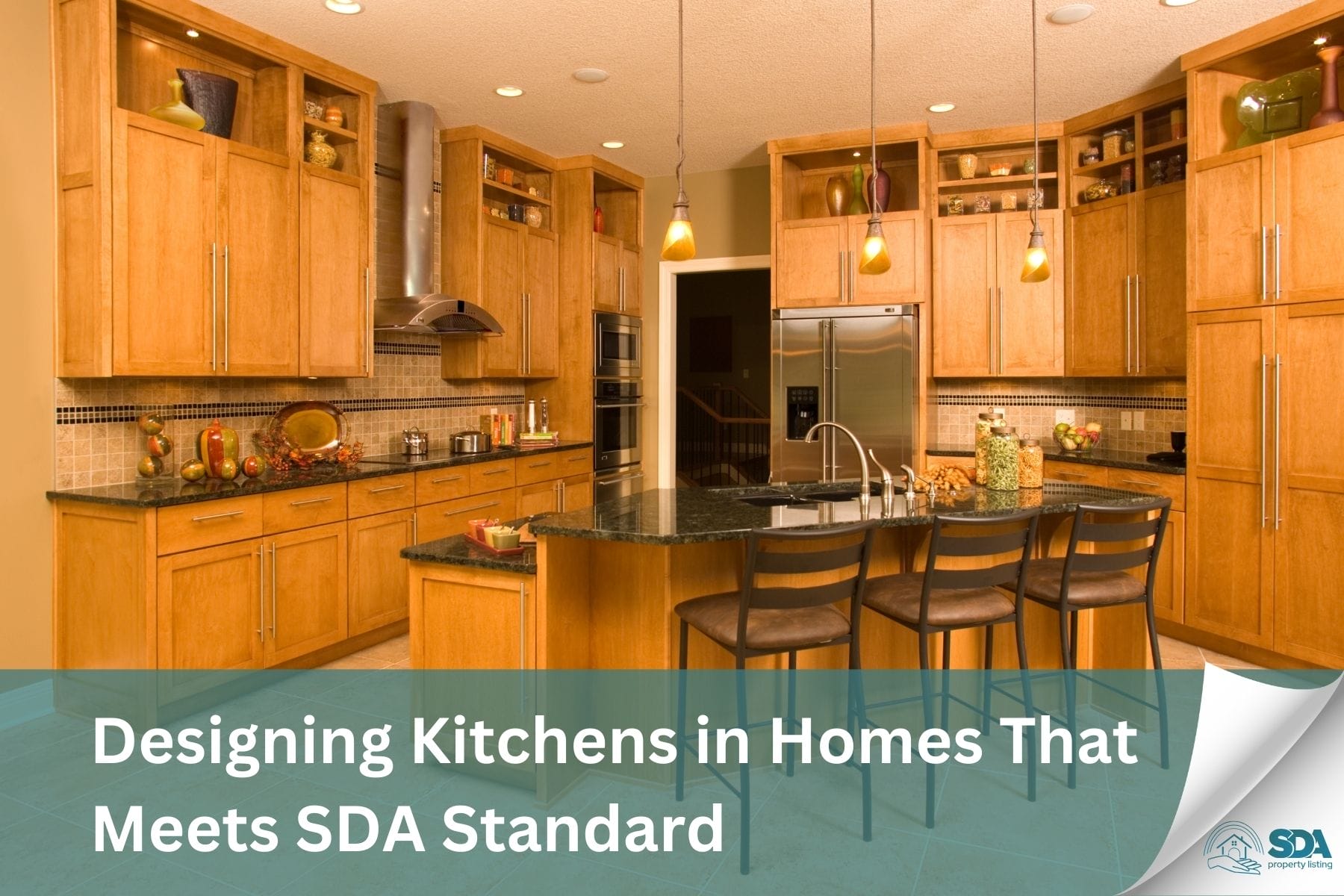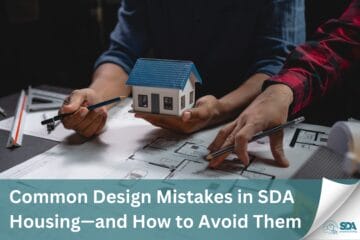
SDA Kitchen Design: 4 Essential Tips for Creating Accessible, Safe Kitchens
What is the SDA Design Standard?
SDA kitchen design plays a key role in creating safe, accessible homes that meet the SDA Design Standard.
Under the NDIS, the SDA Design Standard is a set of guidelines used to consider a specific dwelling competent as a Specialist Disability Accommodation. These houses aim to ensure that participants of NDIS live independently while complex care is provided. As a result, SDA was designed by considering four significant categories. This standard has replaced the Livable Housing Design Guidelines for SDA and has been in force since the 1st of July 2021.
Categories under the SDA Design Standard
A dwelling must fall under at least one of the four design categories provided below in order to be considered as an SDA dwelling. By understanding these categories, any individual is able to distinguish the necessary requirements and how they can be considered when building or refurbishing kitchens according to SDA standards.
SDA kitchen design helps create safer and more independent living environments for residents with mobility challenges.
Improved Liveability
This category of housing and the components in it are designed for NDIS participants with any sensory,intellectual or cognitive disabilities. The housing and its components allow a reasonable degree of physical access to the surrounding.
Key features of improved liveability housing include:
- Sensory – lighting, increased luminance contrast, improved wayfinding, improved lines of sight, light-based doorbells and fire alarms, hearing loops and hearing augmentation
- Intellectual and Cognitive – labelling, use of contextual cues, increased lines of sight, consistency in locations of fittings and fixtures, reduced lighting levels and other stimuli.
Robust
This category of housing prioritises safety to people with autism, psychosocial disorders, and other mental disorders, which can result in complex behaviour directed at self, others or in property damage.
In the end, a Robust home’s goal is to ensure the safety of occupants and the support staff. To achieve this, it uses its architectural designs,incorporating durable materials and features, which minimize the chances of any damages due to aggressive behaviour.
Key features of robust housing include:
- Durable Materials and Robust Fixtures
- Curated Colours and Interiors
- Sensory Sound Proofing
- Safety Glass Windows
- Secure doors, windows and outdoor areas
Fully Accessible
The category aims to provide housing with many access features for residents with severe physical impairments. This housing type is for those unable to perform tasks such as bodily movements, use of washrooms, and eating. In most cases, the occupants of Fully Accessible SDA use a wheelchair for some or all of their mobility.
Good SDA kitchen design ensures that kitchens remain functional, accessible, and compliant with SDA standards over time.
Key Features of fully accessible housing include:
- Wheelchair-accessible entry and exit points
- Motorised doors, windows and blinds that can accommodate assistive technology
- Ensure that kitchen countertops, basins, washing machines, stoves, microwaves, and other appliances can be conveniently reached while sitting and standing
High Physical Support
Housings under this category are designed entirely for NDIS participants who have extreme physical limitations and require a lot of support. Such as for people who require electric wheelchairs or have to use hoists to get on and off the bed.
High physical support housing units include all the attributes of the fully accessible category of housing design along with some enhanced structural additions
Key Features of high physical support housing include:
- Ceiling hoist systems
- Slip resistant surfaces
- Roll-in showers, accessible kitchens, and user friendly controls
What is an Accessible Kitchen?
An accessible kitchen is modified to remove barriers and enhance safety for those with physical limitations and those recovering from injuries. These kitchens make a difference for many people with mobility and balance difficulties because they give them more independence and improve the quality of their lives.
Why are Accessible Kitchens Important?
For some individuals, cooking might be difficult due to the restrictions posed by their physical limitations or lack of balance. The tasks of grabbing the things one desires, cleaning the dishes or simply using the stove can become a real hassle. Provided below, is a list of equipment that can be installed to convert a generic kitchen to an accessible kitchen.
- Baseless countertops for wheelchair access
- Pull-down shelves/pot drawers for easy reach
- Specialised low sinks
- Widen doors & entryways for wheelchair access
- Customised low cabinets to suit specific need
- Install movable shelves into existing kitchen cabinets
- Install side or bottom opening ovens to prevent accidents
- Non-slip flooring to prevent slips and falls
These alterations not only enhance the safety of the kitchen but also allow people to use the most crucial place within the house, the kitchen, efficiently and effectively via an accessible kitchen.
SDA kitchen design ensures that kitchens remain safe, accessible, and functional for people with mobility or sensory needs.
Conclusion
Equipped kitchens provide safety and independence while improving the quality of life of people with different needs. It is possible to achieve this by using SDA standards such as kitchens with extendable tables, non-slippery floor surfaces, and broader door openings to enable the residents to accomplish daily activities without hassle and with confidence.
Good SDA kitchen design ensures residents can cook, clean, and move independently in a safe environment.
References
- Your simple guide to the SDA Design Standard
- What is an Accessible Kitchen?
- SDA Design Standard
- Improved Liveability
- The four SDA categories: High Physical Support
- SDA Explained: What is Robust Housing?
https://sdapropertylisting.com.au/sda-developments-accelerating-growth/








