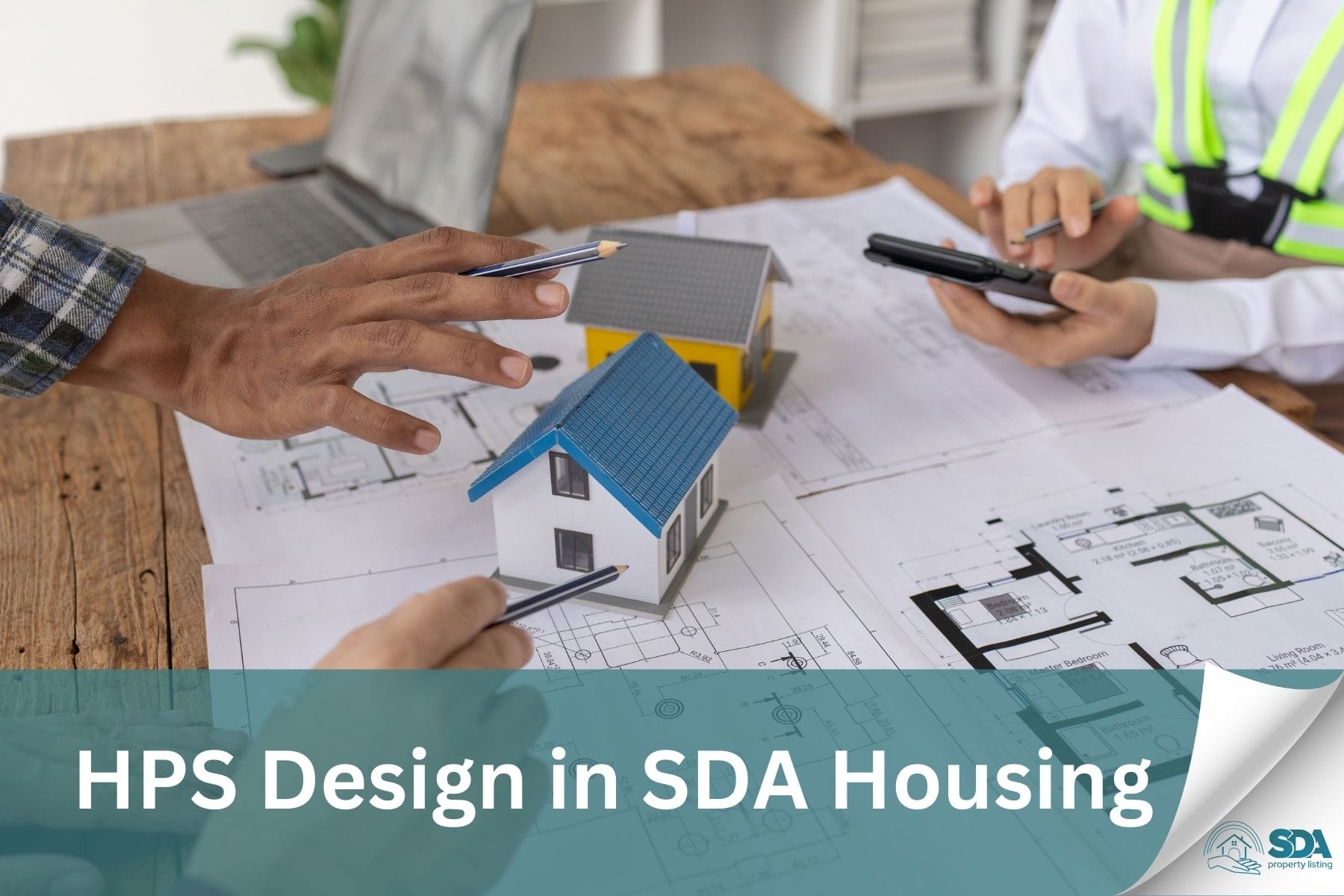
HPS Design in SDA Housing
In recent years, the need for specialised housing has become more apparent, especially for individuals with disabilities. Specialist Disability Accommodation (SDA) is a critical component of the National Disability Insurance Scheme (NDIS) in Australia. One of the key elements that make SDA housing effective and inclusive is the use of High Physical Support (HPS) design.
What is HPS Design?
High Physical Support (HPS) design in SDA housing is specifically crafted to cater to the unique needs of individuals who require substantial assistance in their daily activities. These designs integrate advanced features and technologies that enhance mobility, facilitate caregiving, and promote a higher quality of life for residents. The focus is on creating an environment that minimizes barriers and maximizes accessibility.
Improved Accessibility
HPS Design sets a new standard for accessibility in residential design. Wheelchairs and other mobility aids can be easily manoeuvred through roomy halls and entrances. Ergonomically built kitchens and bathrooms have lower counters, easily accessible cupboards, and thoughtfully placed grab bars to promote self-sufficiency in routine activities. Non-slip flooring and sensory-friendly lighting are further features that improve safety and comfort and accommodate a variety of disabilities, including physical impairments and sensory sensitivity.
Smart Home Technologies
HPS homes are equipped with cutting-edge technology that enable people with disabilities, as they embrace the era of intelligent living. Voice commands facilitate obstacle removal and independence by controlling lighting, temperature, and door opening. Integrated systems monitor health information and immediately alert carers, ensuring prompt emergency response. Not only these technologies make things easier to use, but they also promote community communication and independence.
Assistive Devices and Equipment
HPS Design integrates a variety of assistive devices and equipment that are tailored to each individual’s needs. Accessible shower stalls and toilets with assistive fittings provide comfort and dignity. And also, appliances and kitchen sinks with adjustable heights promote user convenience. For people with sensory processing problems, sensory rooms with relaxing lighting and soundproofing provide getaway areas that enhance mental health and lower stress levels.
Emergency Response Systems
Since safety is paramount in HPS Design, sophisticated emergency response systems offer 24-hour monitoring and prompt assistance when required. In the event of a fall or other medical emergency, automated notifications alert carers and emergency services, guaranteeing prompt action and comfort for residents and their families. Improved security measures, such secure entrance systems and video monitoring, increase community safety as well.
Customizable Spaces
HPS Design provides living environments that are adaptable to changing demands, acknowledging the variety of disabilities. As mobility needs change, modular furniture and movable floor plans allow residents to customise their living spaces to suit their tastes. In addition to encouraging social interaction and inclusivity, accessible outdoor spaces and community areas also help residents feel like they belong in the area. HPS homes prioritise inclusion and flexibility, enabling residents to live freely and establishing a strong sense of community and support among one another.
Sustainable and Inclusive Design
HPS Design integrates sustainable practices and universal design principles to foster inclusive communities through sustainable and inclusive design. Energy-efficient appliances and green building materials contribute to reducing environmental damage and occupant utility costs. Lever-style door handles and colour-contrasted surfaces are examples of universal design components that improve accessibility for individuals of all ages and abilities. Through the integration of inclusive design concepts and sustainable methods, HPS houses foster social fairness while also promoting environmental stewardship.
Benefits of HPS Design in SDA Housing
HPS design promotes independence by empowering residents to perform daily tasks independently, enhancing their sense of autonomy and self-worth. By providing a comfortable and secure living environment, residents experience an improved quality of life, with reduced stress and increased happiness. The thoughtful design of SDA housing not only benefits residents but also aids caregivers by reducing the physical strain and making caregiving tasks more manageable. Additionally, HPS-designed homes ensure that individuals with high physical support needs are not excluded from participating in social and community activities, fostering a more inclusive society.
Conclusion
In SDA housing, HPS Design is a revolutionary approach to residential architecture that combines compassion and innovation. It creates spaces that value diversity, independence, and accessibility. These homes raise the bar for inclusive living and improve the quality of life for inhabitants with disabilities by combining cutting-edge technologies, personalised solutions, and sustainable practices. As we move forward, HPS Design acts as a beacon of hope and progress, encouraging people to live life to the fullest in environments that genuinely feel like home and encouraging communities to embrace diversity.








